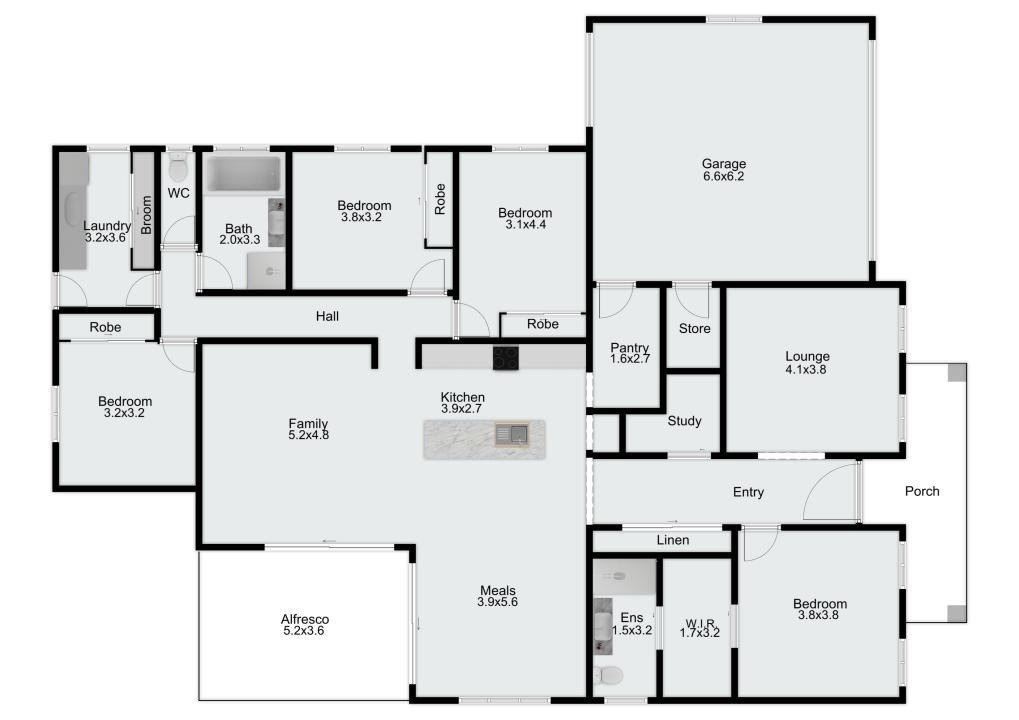MOVE
How to read a property floorplan in the UK
Check for windows, ask who drew it up — and never rely on them to order furniture

Floor plan inaccuracies and misinterpretations have been common for decades
GETTY IMAGES
Imagine the frustration of the couple who, delighted with their new house in Barnes, southwest London, took delivery of their super-king-size bed only to discover it was two inches too big for the space. They had been able to see the house only once before buying and had relied on the dimensions on the floor plan when ordering their furniture. Despite the line “measurements are approximate”, buyers do tend to take floor plans as gospel, but misinterpretations and inaccuracies can lead buyers, and renters, into worse scenarios than having to reorder a bed.
If you’re buying a property on the assumption that you can convert loft space into a home office, you don’t want to discover that the ceiling height will be too low when you have already agreed a sale. With a heated property market and intense buyer competition, offers are likely to be made and accepted before a flaw in the floor plan becomes an irreversible flaw in your life plan. Since the pandemic began the number of purchases agreed without buyers even visiting properties, relying instead on floor plans and videos, has increased dramatically.
“You don’t want to find these things out at the last minute when whole buying chains could collapse,” says Nigel Sellars, a senior specialist for land and property at the Royal Institution of Chartered Surveyors (RICS). “Accurate floor plan measurements are essential in so many situations; downsizers don’t want to discover that the heirloom grandfather clock won’t fit in the new hall, and people interested in buy-to-lets need to know they can get double beds and wardrobes into all bedrooms, or desks can be fitted into student bedrooms.”

The number of purchases agreed with buyers relying on floor plans has increased since the pandemic began
ALAMY
Floor plan inaccuracies and misinterpretations have been common for decades because historically there has been no consistency in how residential property is measured in the UK, Sellars explains, which is why you can end up with different measurements on floor plans for the same property from different estate agents.
“One of the main issues is inconsistency in how the overall square footage is measured,” Sellars says. “Some agents will include integral garages, outbuildings, and unconverted lofts and basements, while others don’t.” Areas with “limited use”, such as understairs spaces or where there are height restrictions due to sloping ceilings, are another source of confusion. Likewise, corridors and staircases.
These are familiar scenarios for Sara Ransom, the London regional director of Stacks, a property search agency. “I had clients trying to decide between a lateral flat and a house,” she says. “Space was important and as the square footage was the same they were favouring the house, until I explained the house actually gave them less useable space when you took into account stairs and narrow corridors.”
Windows are another “buyer beware” risk on floor plans. People become so obsessed with square footage they can mistake a skylight for a proper window, which is sometimes unclear on floor plans, Ransom says. Buyers can also assume things that aren’t there, she adds. “I had a client who was about to buy a three-bedroom flat they couldn’t view because they were abroad. They had planned to use the third bedroom as a study but hadn’t noticed that this room had no window at all. It was a no-sale as soon as they realised.”
With outdoor space ever more valuable to buyers, a roof terrace can make a big difference to desirability and price. Roof terraces are often shown on floor plans for first-floor flat conversions where the terrace is actually the roof of an extension to the flat below. “Buyers need to be careful they’re not paying for something they can’t use,” Ransom says. “They won’t be able to put their pots and chairs on the terrace unless there’s an agreement, or ‘demise’, with the people downstairs, even though it’s on the floor plan.”
Such are the anomalies that the RICS produced a Measurement Matters guide a couple of years ago, highlighting the RICS-approved standards for floor-plan measurement with the aim of ensuring that all homes are measured consistently for sales and letting purposes. Residential agents have been encouraged to adopt these standards which, among other guidance, must include accurate wall-to-wall and window-to-window measurements. Overall square footage should not include unconverted lofts and basements, or areas with a headroom of less than 1.5m, and should clearly indicate other areas of “limited use”, as well as ensuring all measuring equipment used is accurate. Laser measuring equipment needs to be used correctly, Sellars says, making sure it is recalibrated when batteries are changed, for instance. The full set of standards can be downloaded free at rics.org/propertymeasurement.
Sellars’s advice to buyers is to always ask agents what standards were used by whoever produced the floor plans — often these are outsourced to companies specialising in creating floor plans. Look at the wording on property particulars: some agencies state they are RICS members or follow RICS measurement guidelines. “What matters is transparency,” Sellars says. “Of course, it’s helpful to know the measurements of a garage, but this needs to be stated separately.”
Ransom reckons a floor plan isn’t a good one unless there’s a compass included. “I’ve lost count of the number of buyers who only want south or west-facing gardens or terraces,” she says. “A simple compass saves us all time and avoids confusion.”